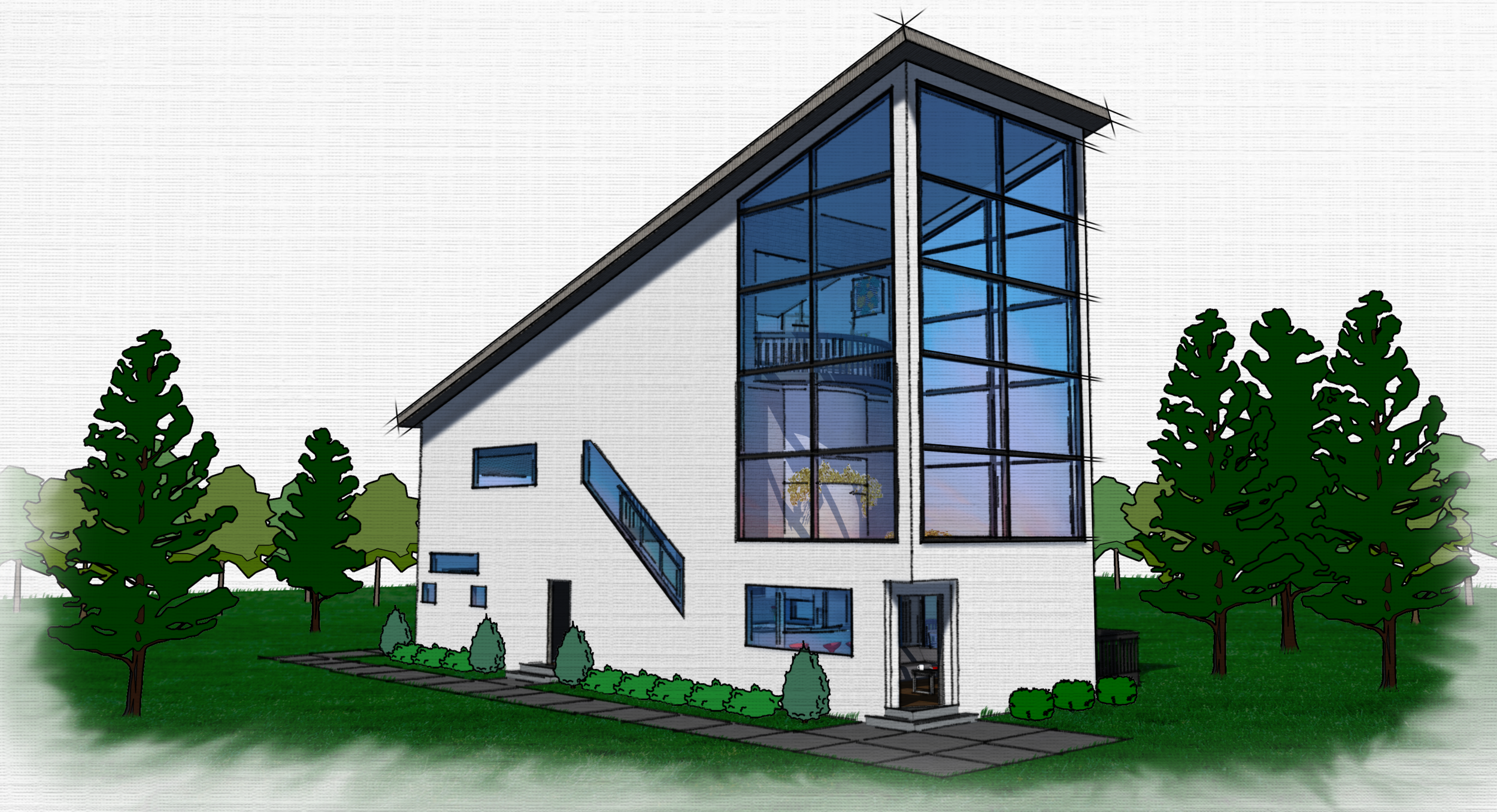The Lighthouse Cabin
Tools: SketchUp
My design process for The Lighthouse Cabin started with research and a deep understanding of the client—a landscape artist who wanted to escape the hustle and bustle of life in New York City. The site for the cabin was set for a location along the coast of Portland, Maine. Keeping this in mind, I utilized a visual target in the design, a semi-round island and wall in the center of the space that replicated the beauty Portland, Maine and its coastline dotted with vintage Lighthouses and hues of red and blue. I wanted to enhance the human experience, to make the cabin feel comfortable and familiar, so an artist studio was set on an upper floor with expansive windows throughout the main space to bring in the natural light. The cabin has a master bedroom, two guest bedrooms, living room, 2 full bathrooms, kitchen, art studio and gallery.
Process Work
Client
Inspiration and Materials Board
I iterated on the designs of many hand-drawn prototypes. I collaborated with other designers to gather feedback and inspiration while remaining faithful and thoughtful about how the client would move through the design and use the space.
Prototypes
In order to figure out which design to use, I created multiple scaled prototype drawings. These sketches helped me get an idea of an efficient layout. After creating multiple prototypes, I calculated how much square footage I would need to accommodate all of Mr. Cooper’s needs.
Sketches
Study Models
I finished the drawings in SketchUp, then created a study model to see how the cabin’s layout would work. I casted different shadows to represent different times of the day. This helped me understand which areas provided the most natural sunlight. Also during this phase, I worked to modify and iterate on the design to provide the best experience and comfort for the client.















